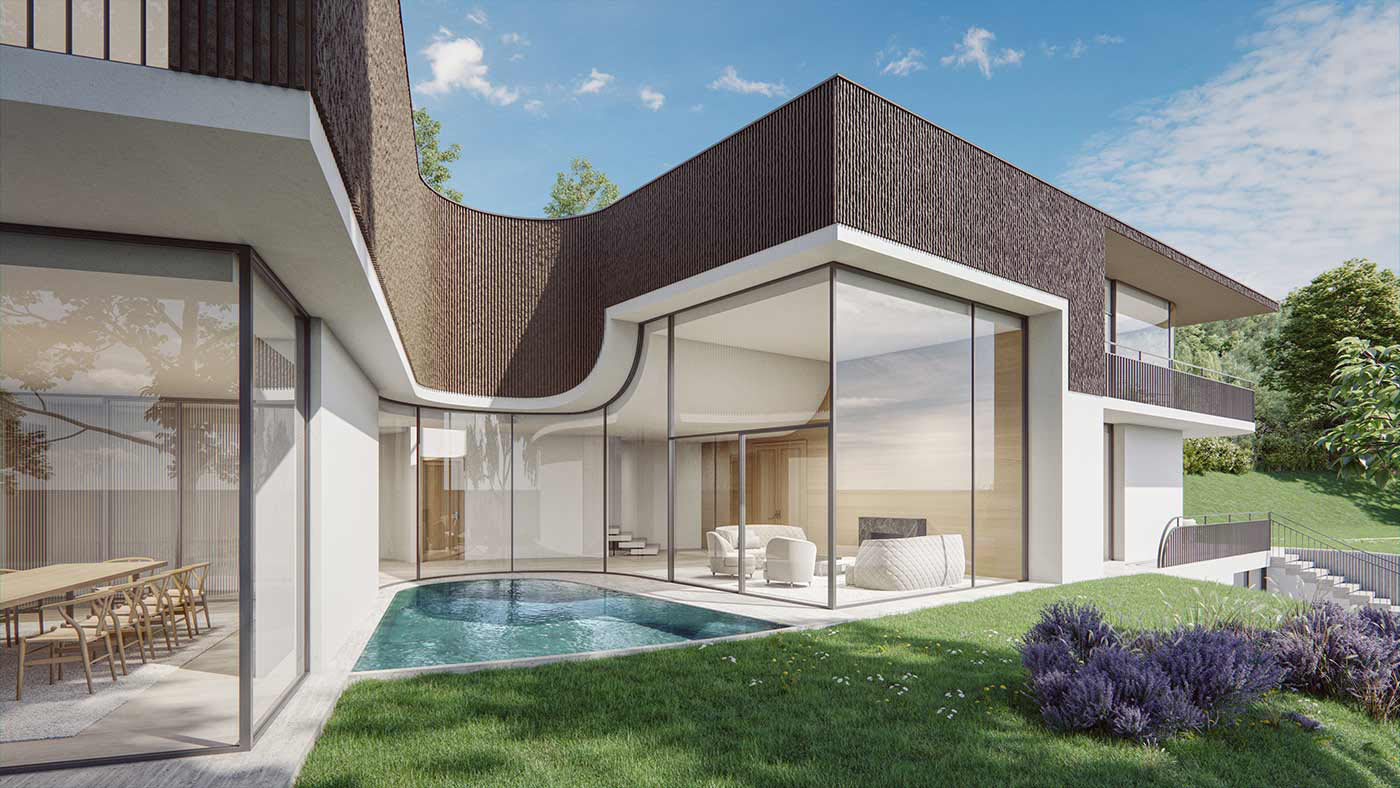
The natural beauty of the location on the northern shore of the Austrian Lake Wörth with its turquoise water practically demands that it be treated as more than a mere backdrop. The intention of the design is to establish an animated interplay between the interiors and the unique environment. The villa opens out onto the lake by way of ample glass surfaces and a half-open patio that visually draws the landscape into the building’s interior. In contrast to this inviting openness, the north-facing façade visible from the street is more solid and austere.
The residence is organized into a bedroom level on the top floor and a living area on the bottom floor. This horizontal division is also recognizable on the outside thanks to the materials used in the façade. Simultaneously, the two levels communicate playfully with each other through the use of differing ceiling heights and elegant curving surfaces, creating a harmonious unit with cleverly meshing spaces that allow a multitude of fascinating shapes, terraces and balconies.
Design: Labvert 2019
Client: Private



