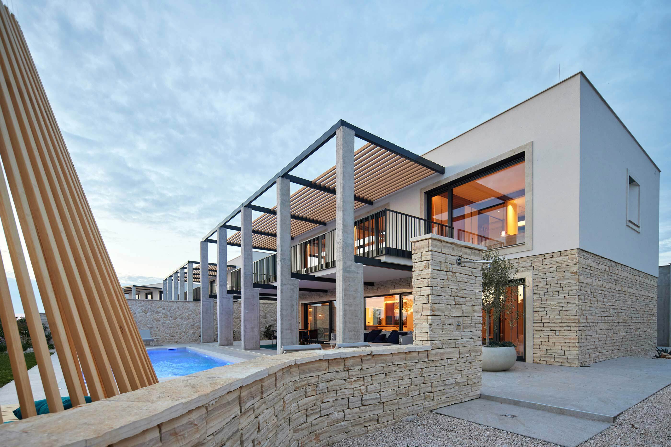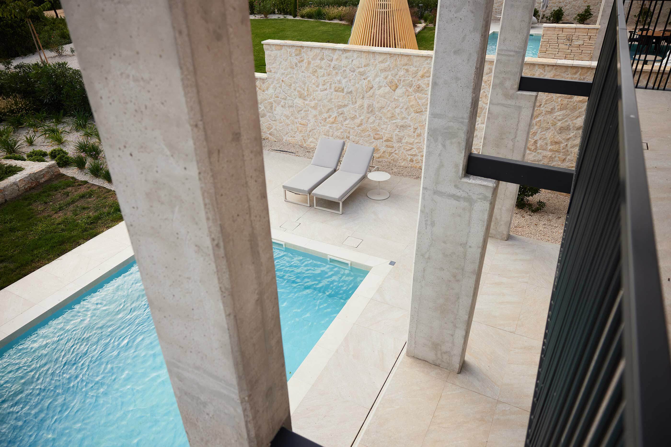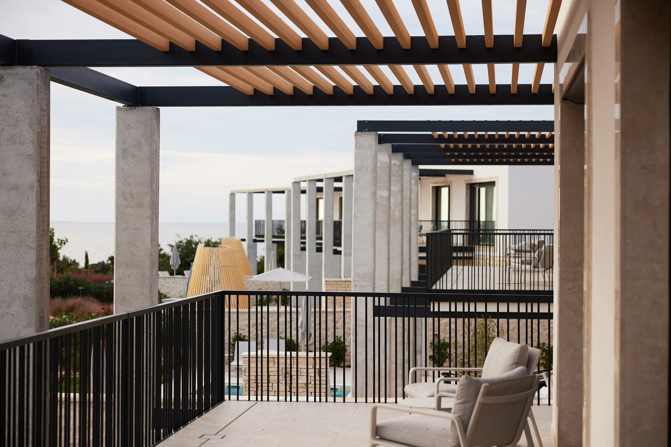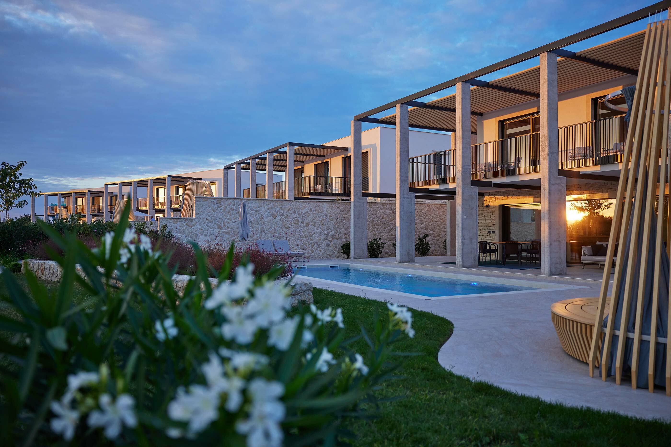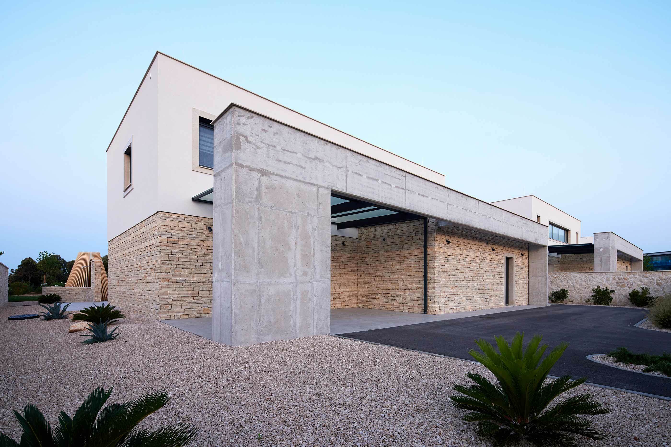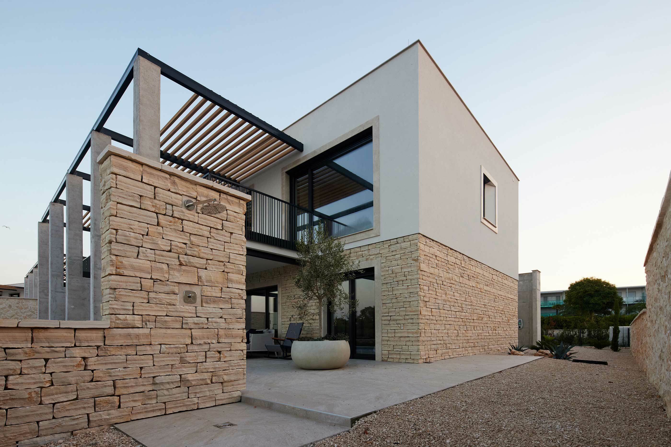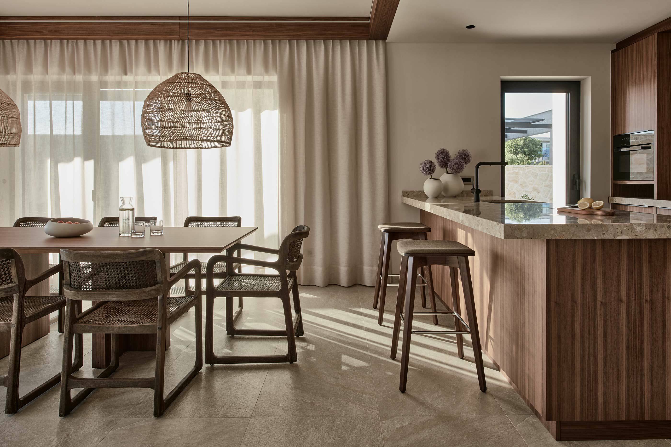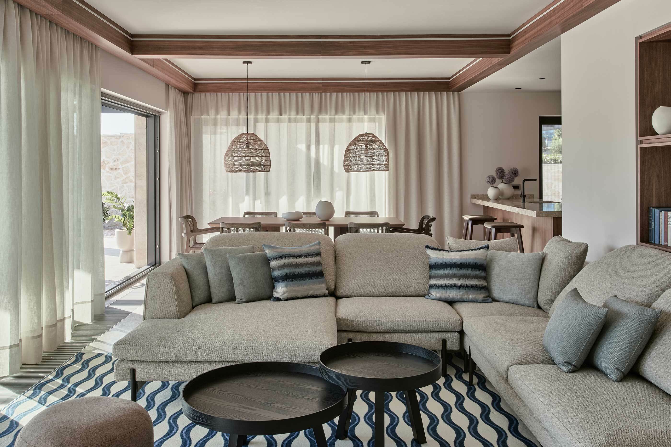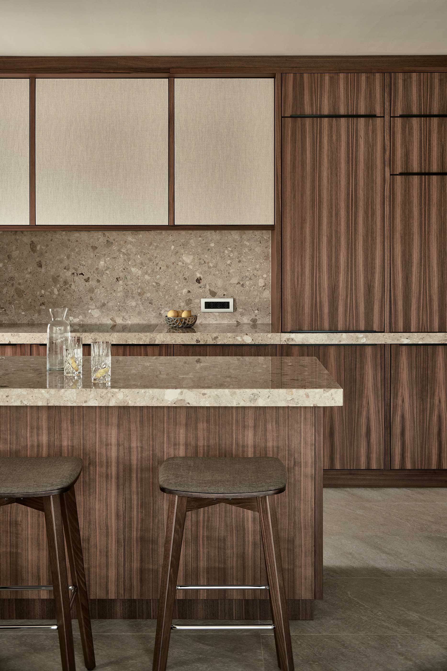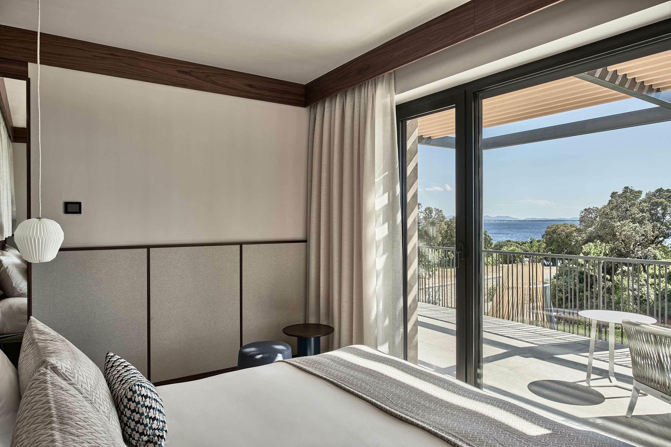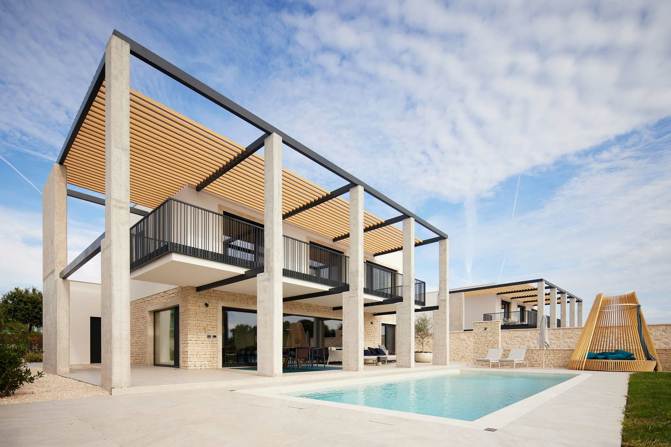
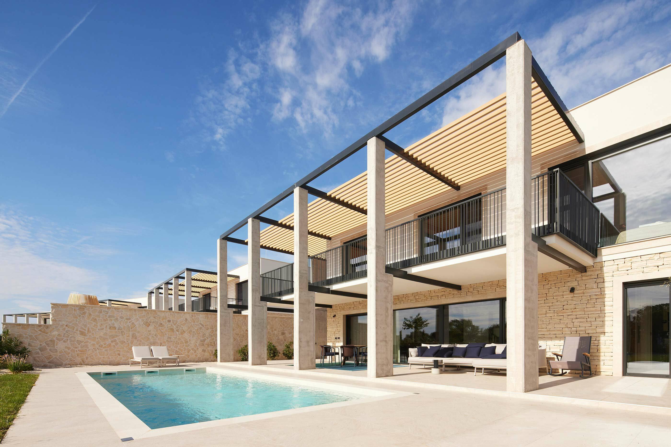
Located on the Croatian Coast near Zadar, the Falkensteiner Resort Punta Skala offers tailor-made holidays for exclusive tastes. As its latest highlight, guests can now also choose to stay in one of five spacious luxury villas designed by Labvert in cooperation with Stockinger/Deutsch Architects.
These vacation homes offer the highest living comfort combined with secluded privacy. Each house extends over 200 square meters and accommodates up to seven people. The typology of the villas interprets the Dalmatian architecture and local materials. The cubic building volumes made of solid natural stone masonry are framed with five columns and a prominent wooden pergola structure for well needed shade. While offering panoramic vistas of the sea, the inner organization and color palette of the villas further reflect the Mediterranean surroundings. Each villa has a carefully curated private garden with swimming pool and resting areas.
"We focused on high-quality materials that emphasize naturalness and pick up on the Dalmatian architecture. Through a soft color harmony, we created an escape that meets even the highest expectations. Embedded in the Mediterranean landscape, the villas form an organic structure between indoor and outdoor spaces. As a special highlight, the pergolas not only provide pleasant shade, but also a stunning view of the Zadar archipelago." Stephan Vary
Architecture design: Labvert
Architeture planning: Labvert, Stockinger/Deutsch
Local architect: Lovre Predovan
Interior design concept: Labvert
Interior execution for Falkensteiner: Beainteriors GmbH
Projectmanagement: Karsten Konnopka, ipu-consult
Photos architecture: Andreas Scheiblecker
Photos interior: Falkensteiner Hotels & Residences
