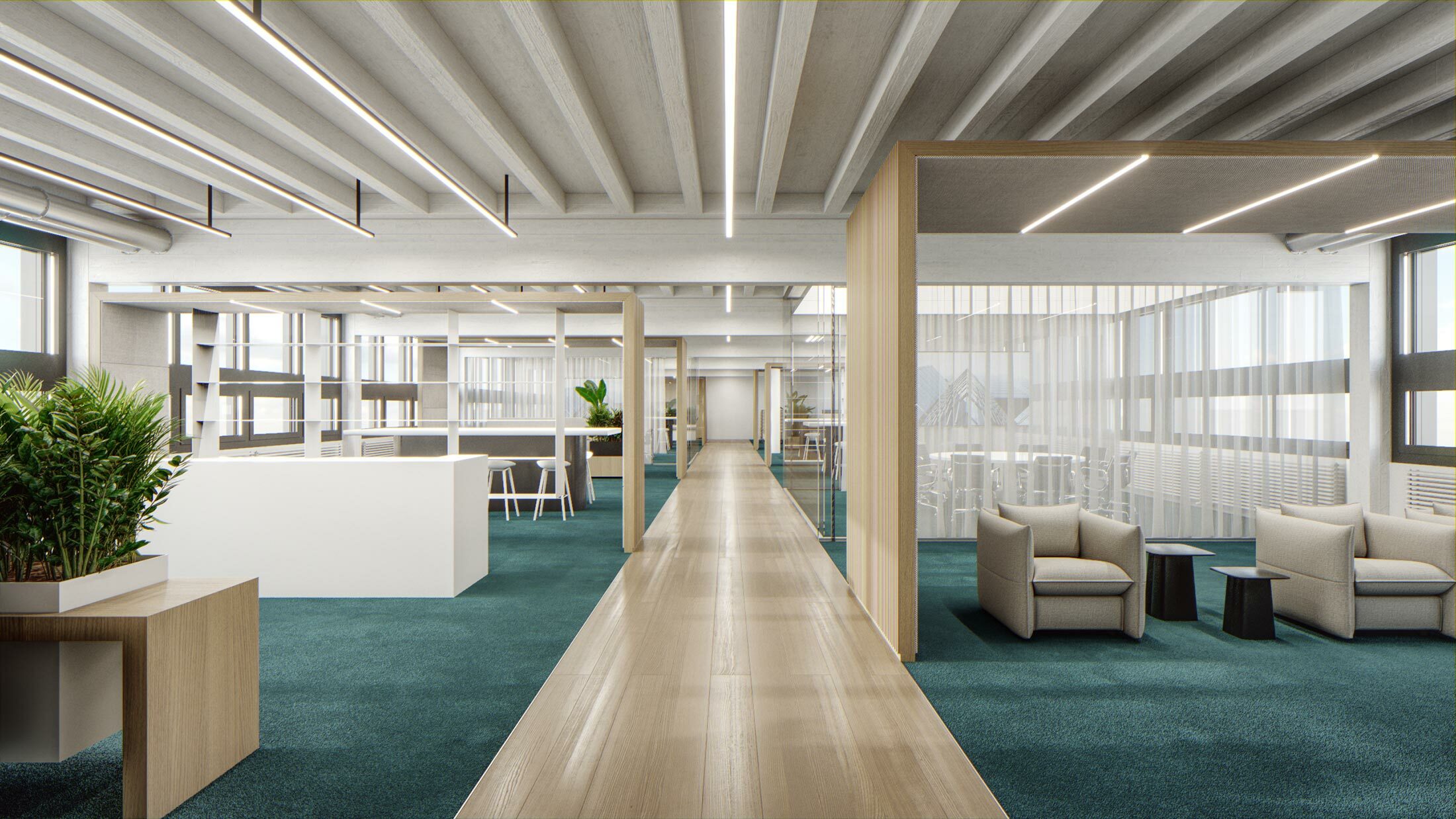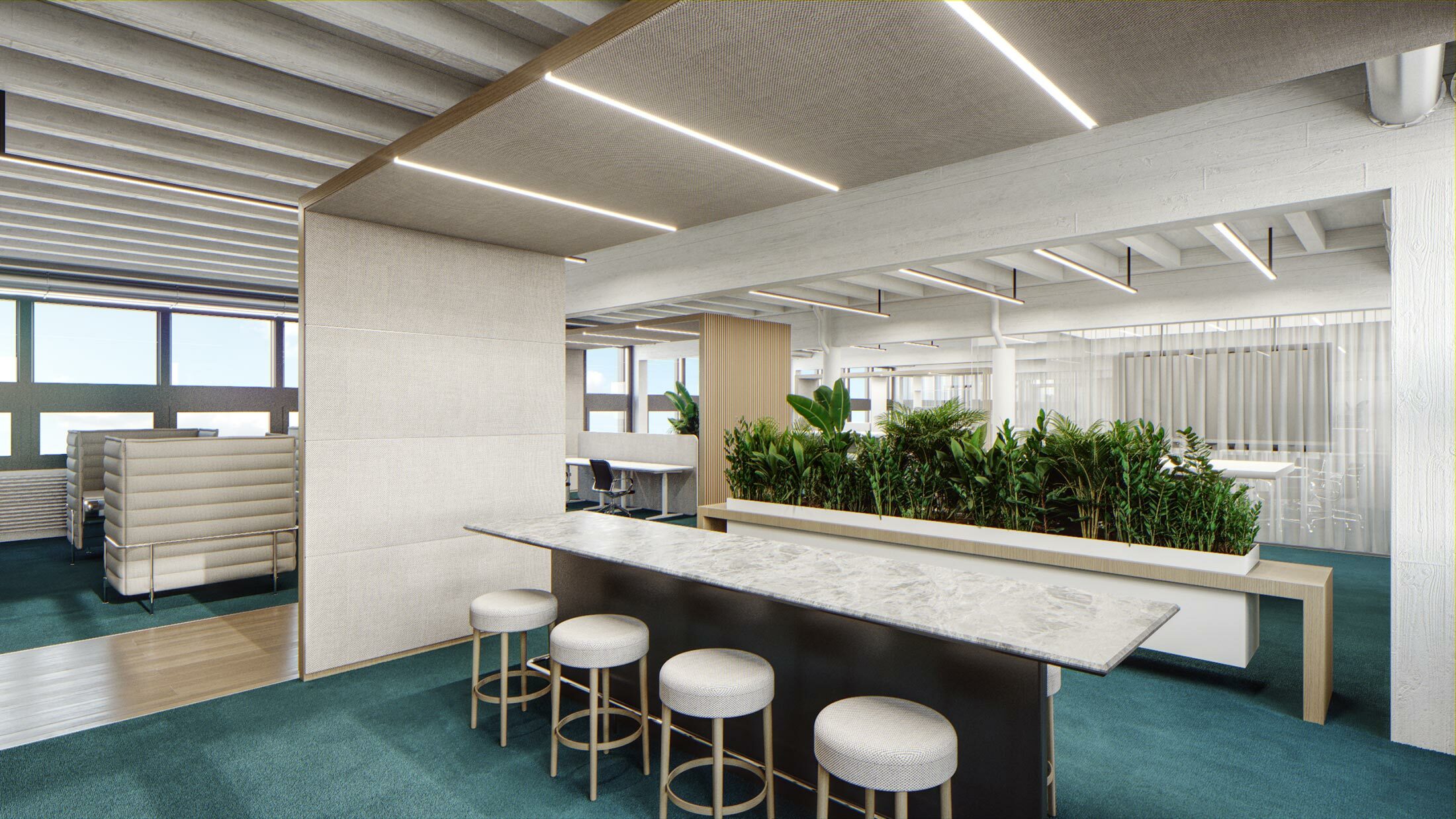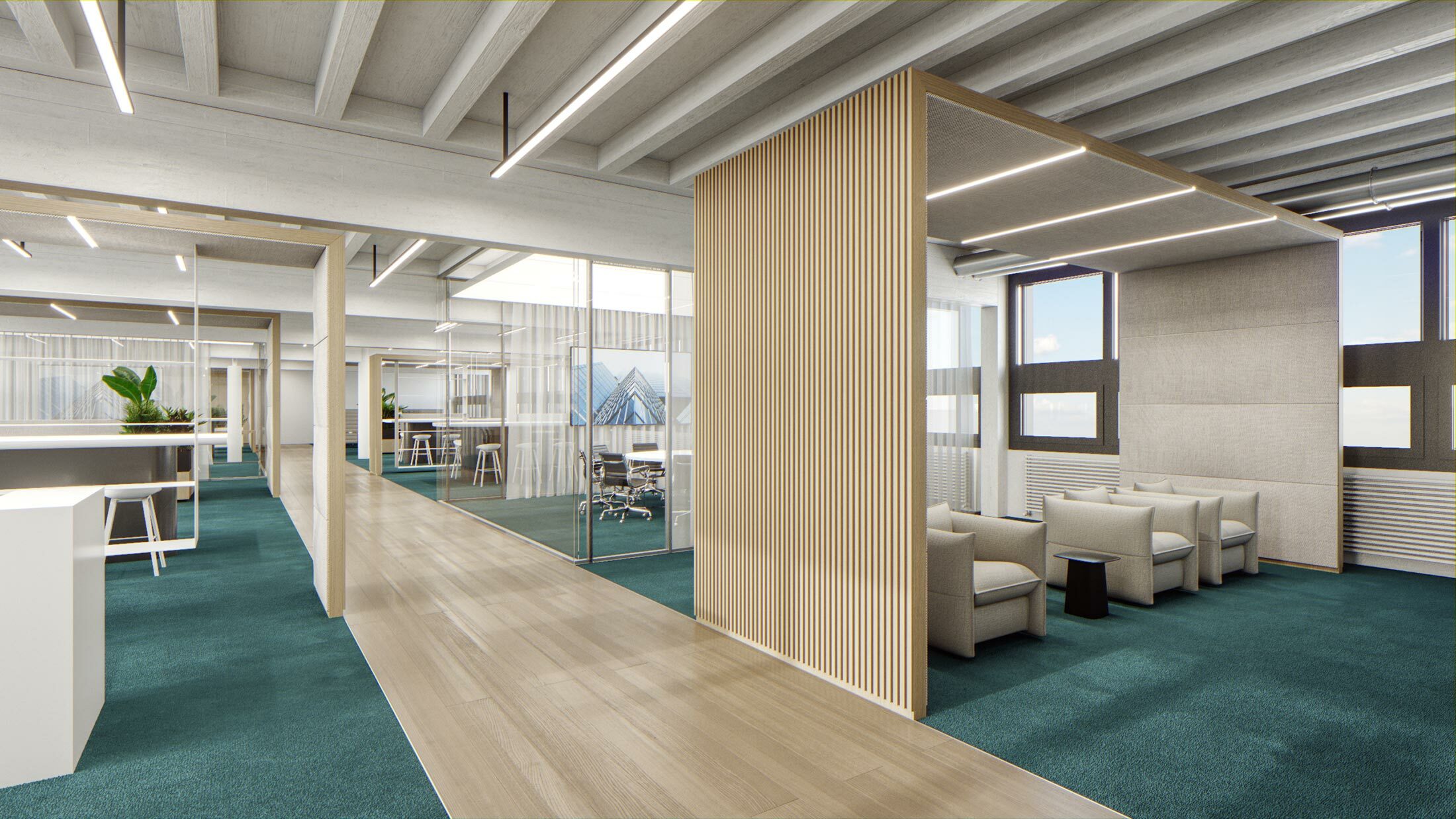
Interior
This light filled loft office is designed by Labvert to meet the needs of a modern workspace. A generous floor plan features both open areas for collaborations as well as more intimate ones for individual assignments. The rawness of the concrete ceilings is contrasted with a careful selection of a few high-quality materials. Aiming for a calming atmosphere, the light parquet flooring is interspersed with petrol colored rug and oak furniture. As such, the functional environment feels forward-thinking and homely alike.
Design: Labvert 2022
Client: S+B Inno Center Immobilien GmbH




